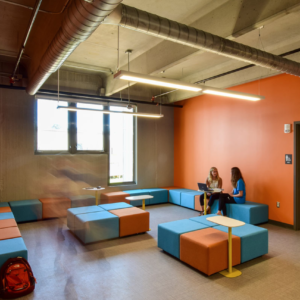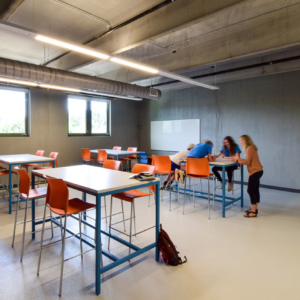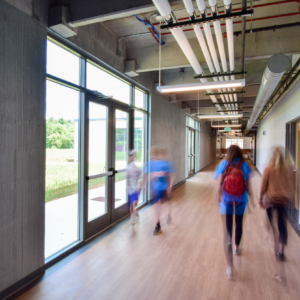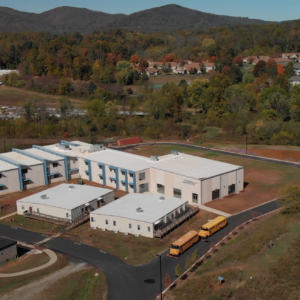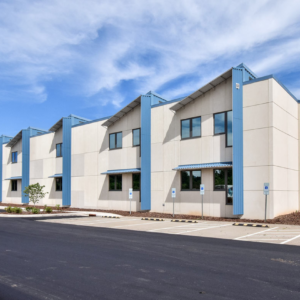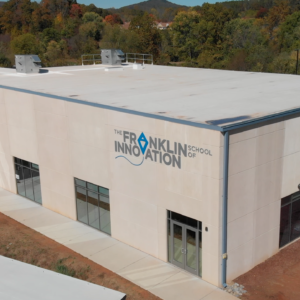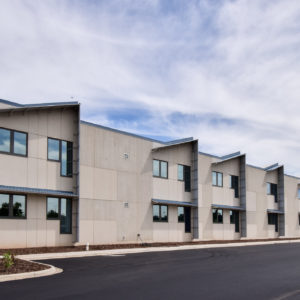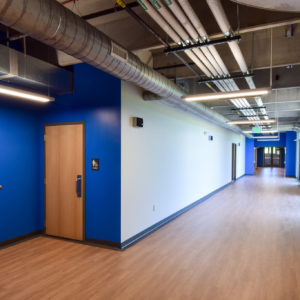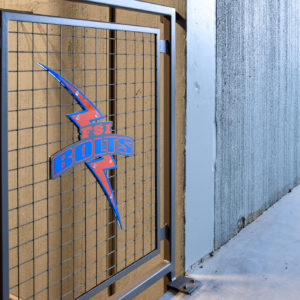From the Ground Up: We Are Growing Our School!

From our start, we have worked to create a school that feels welcoming, where our students, staff, and families know they are safe and valued. Our physical space has presented many challenges to our goal! We are so excited how a physical school building that will reflect and enhance the welcoming culture and community that is at the core of Franklin.
We moved into the first phase of our permanent home in August 2019. This beautiful new building includes 6 regular classrooms, 2 science labs, an art room, a music room, offices, a welcoming reception area, and a large multipurpose “community” room that serves as a gathering and performance space.
In January 2022, we launched construction on the next phase of construction. Up first was completion of the 2nd floor of our existing building. This project was completed in 2022 and allowed us to move all high school classes into our new building. We added 9 additional classrooms, two more science labs, a second art room, and additional offices and collaboration spaces for students. We then built our school gymnasium with a full-size basketball court, locker rooms, and bleachers. The final phase included a second classroom wing, which allowed us to move all of our classrooms into our new and permanent building. We are all now under one roof in a new building with a state-of-the-art gym and incredible facilities! Next up, to be completed in 2025, a running track and outdoor athletic fields to expand our sports offerings and host more home games. Stay tuned for more updates on our growth!
Timeline for our new construction:
August 2022: All high school classrooms completed
Early spring 2023: Full-size gymnasium with locker rooms & bleachers were completed
August 2023: All middle school classrooms and building construction completed
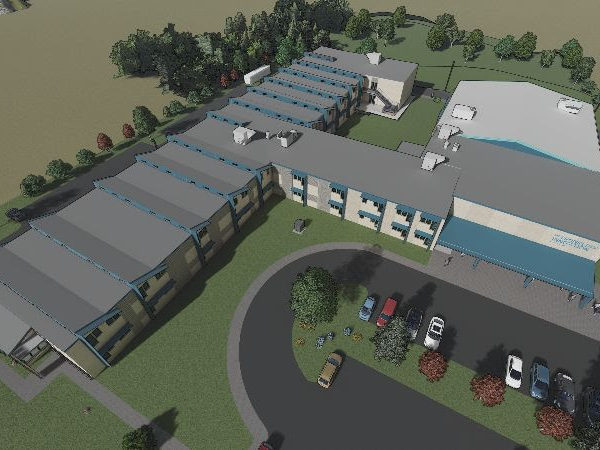
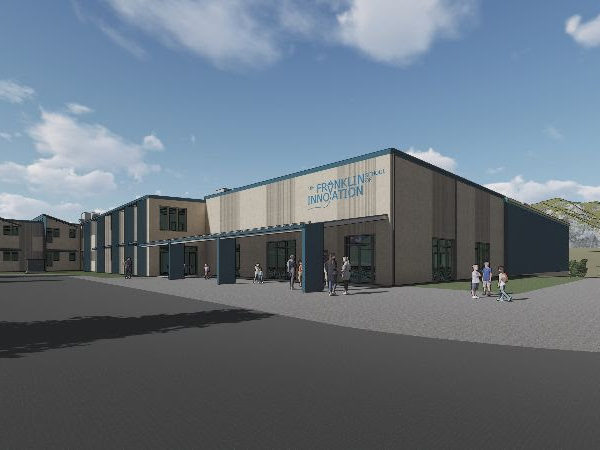
New wing, gym, entrance and courtyard are completed!
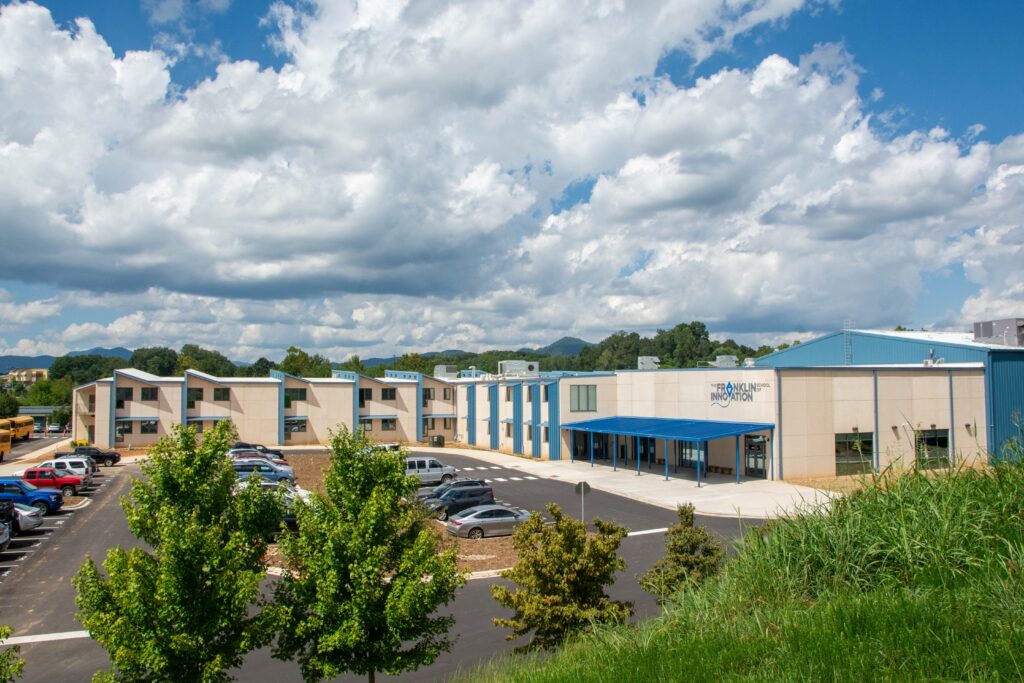
Click here to see the floorplans for the original phase of construction. Below you can see pictures of our new building and take a virtual tour.


